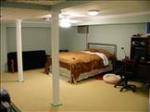In New York, Quick Start Construction knows there are unlimited uses for a basement. With the proper planning and design you can create a basement that is more fantastic than you ever dreamed. Of course there are the costs of a basement remodel which can sometimes deter people from finishing their basement. This is where many people decide on the do it yourself (DIY) method to save some money. As long as you have a clear set budget of what you can afford then you have a good starting place for hiring a professional contractor. Most basement contractors will give free estimates and will usually offer advice on what will work for your space. This is always a good place to start gathering information and details on how the space will be put together and give you good ideas on what you may want to include in your basement
The first question to ask yourself is who the space is for. Is it for a kid’s playroom? An entertainment area for the parents? An in-law suite? or add a basement bathroom Figure out who the space is for and from there you can start to figure out the layout and how the rooms will flow together. Most basements are cut up and have mechanical’s and things you will have to move or design around. Your basement contractor can help with this or you can always hire a basement design expert (like us – Quickstart Construction) if you really need help.


